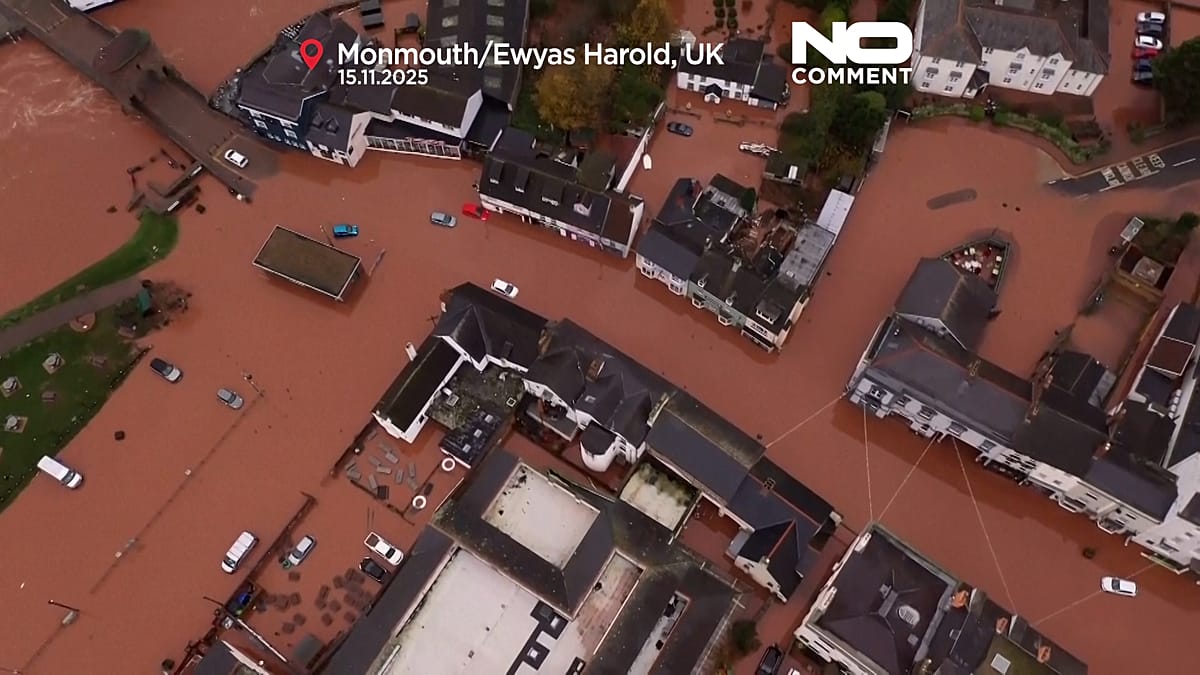Taylor Swift's former Massachusetts home hits the market for $14.5 million

Taylor Swift's former Massachusetts estate is ready to find its new owner.
The oceanfront home on Cape Cod has hit the market for $14.5 million, in partnership with listing agent Robert B. Kinlin, Berkshire Hathaway HomeServices Robert Paul Properties.
Originally built in 1928, the 5,064-square-foot home is found on a 1.11-acre property and features eight bedrooms and seven full bathrooms, with two additional half bathrooms.
Swift owned the home between 2012 and 2013, when she was reportedly in a relationship with Connor Kennedy. According to the listing, the Kennedy Compound can be seen from the oceanfront home.
TAYLOR SWIFT, ARNOLD SCHWARZENEGGER, KIM KARDASHIAN AMONG HOLLYWOOD’S RICHEST STARS IN 2025
The "Anti-Hero" singer purchased the home for $5 million in 2012, going on to sell it for $5.675 million the following spring, after her reported breakup from Kennedy.
Its current owners completely transformed the property to match their taste, in partnership with interior designer, Heather Wells, and architect, Dell Mitchell.
A gravel driveway leads to the home's three-car garage, as well as a circular motor park where guests can park. A cement walkway lined by grass on either side leads to the covered front porch and the home's entrance.
Once inside, guests will find an open floor plan, which consists of white wood-paneled walls, beamed ceilings and multiple large windows, which provide picturesque views of the ocean.
The sizable living room features light hardwood flooring and a wood-burning fireplace. The room is encased by windows on all sides, with easy access to the backyard through multiple glass French doors.
The room is currently separated into two sections, with one set of couches facing the fireplace, and another set of sofas and two armchairs facing the large windows which look out onto the ocean.
A set of double doors leads from the living room to a sun room, which is lined with windows on three walls, with French doors that open up onto the grass field in the yard on one side, and an outdoor lounge area on the other.
Hanging from the beamed ceiling is a large white fan and two matching unique light fixtures. It is currently furnished with a set of gray couches and a set of white armchairs with a circular base.
On the other side of the entryway is the formal dining room, which features a second wood-burning fireplace and enough space for a table large enough for 12 guests. The table is placed directly in front of a set of windows and French doors leading to a grass field.
Connected to the dining room is the chef's kitchen, which boasts a large center eat-in island, with wooden countertops and extra storage space underneath.
The kitchen includes custom white cabinets, which give the illusion of wood-paneling, top-tier appliances, including a large stove top and double oven, with a white marble back splash and matching countertops.
Elsewhere in the home, guests can find the combined library, home gym and office space. The room features a large flat-screen TV, exercise equipment and built-in bookshelves with a built-in desk in between them.
One cool feature of the room is a staircase, which leads up to a balcony circling the room from above.
Once upstairs, visitors will find the home's eight bedrooms, all of which have white walls with windows looking out onto the ocean.
Also upstairs is the luxurious primary bedroom, which boasts walls lined with windows and a long wooden TV stand with a big flat-screen TV placed on top. The primary bedroom also includes its own luxurious en suite bathroom.
CLICK HERE TO READ MORE ON FOX BUSINESS
In addition to the bedrooms and the gym, the home features a small cozy dedicated office space.
The outside of the home is just as beautiful as the inside. Stepping out of the living room, guests will find themselves in the covered back patio, which includes one of the many outdoor seating areas.
Not only does the seating area boast views of the ocean, it is also just steps away from a staircase leading down to the shore, where visitors can find 200 feet of private sandy beach.
The yard also features a sizable swimming pool with an attached hot tub. Lining the swimming pool are multiple lounge chairs, which are covered by umbrellas, making it the perfect spot to relax outside.
Not too far from the swimming pool is another outdoor seating area, which includes multiple sofas surrounding a fire pit. Next to the fire pit is an outdoor dining area with a table large enough for 10 guests. Both the seating area and the dining area are covered with large umbrellas.
A third outdoor seating area can be found in a small courtyard between the detached garage and the home, which includes a smaller outdoor dining area.
The home is available to be purchased fully furnished.















































